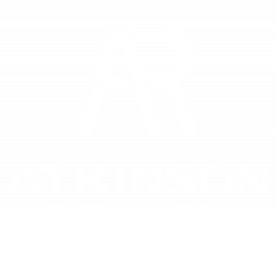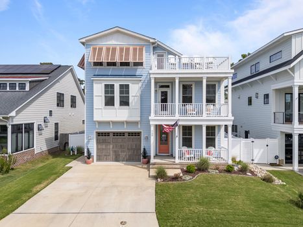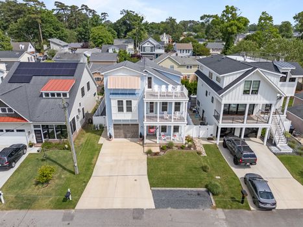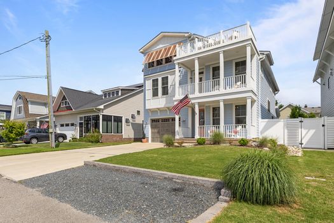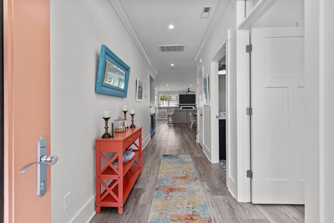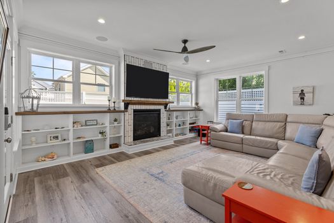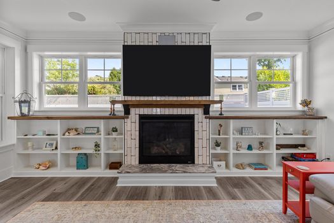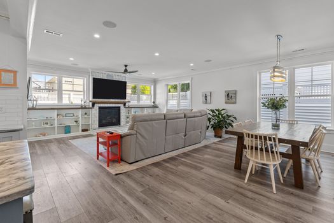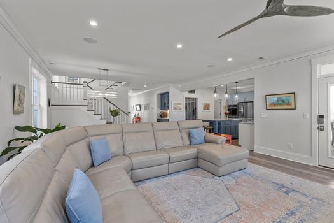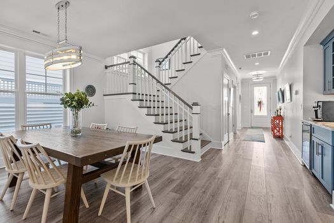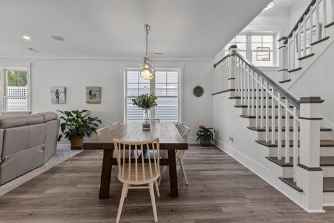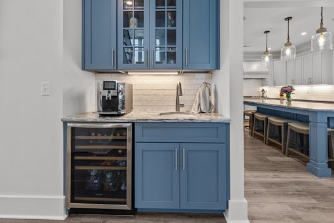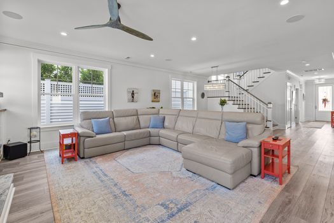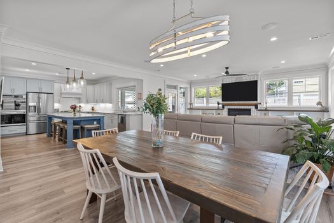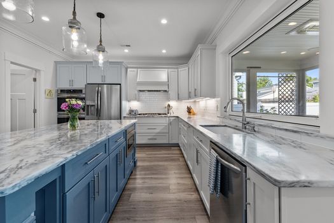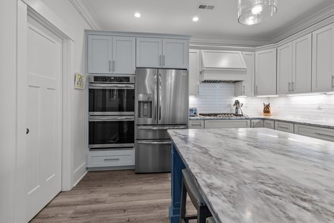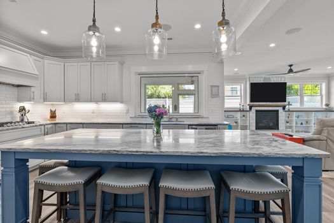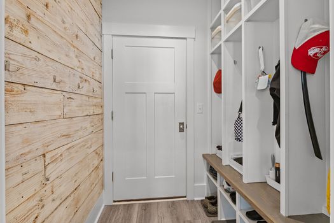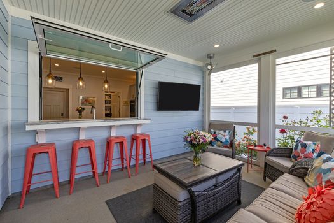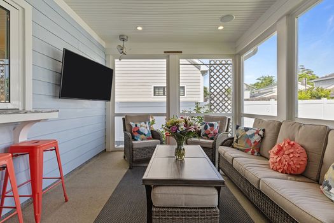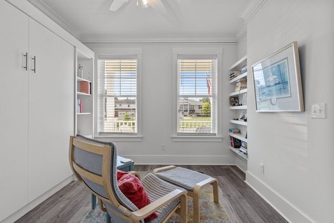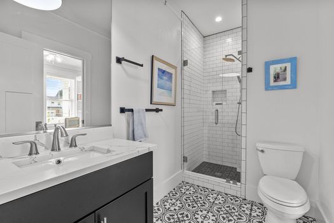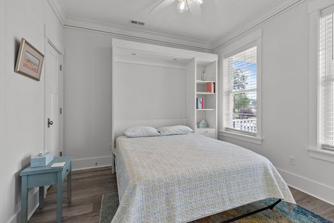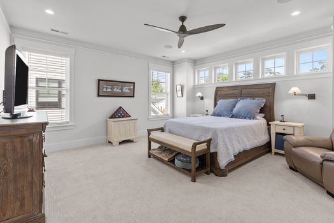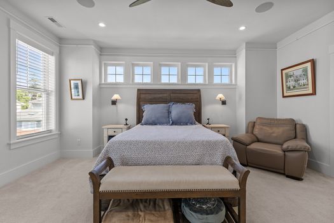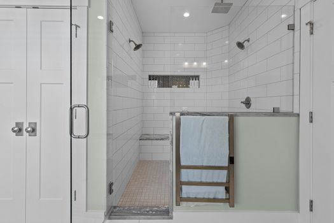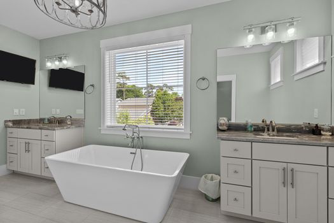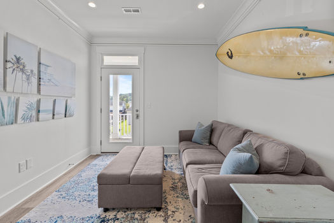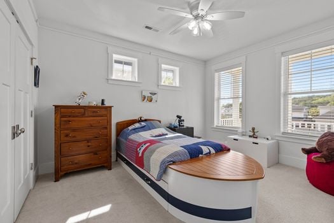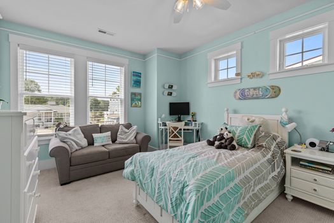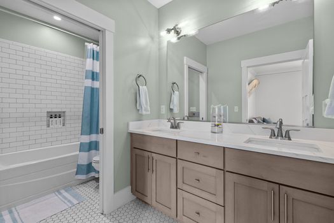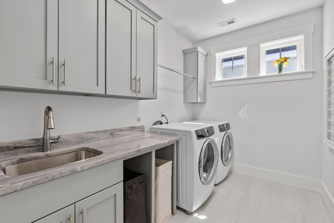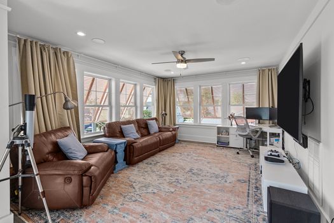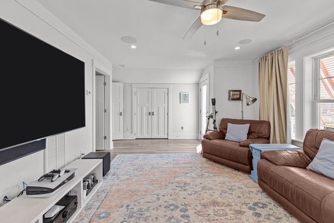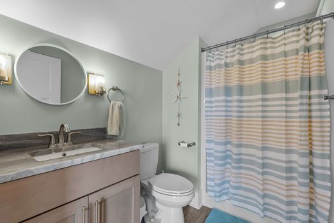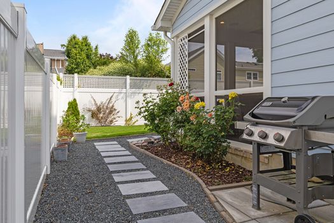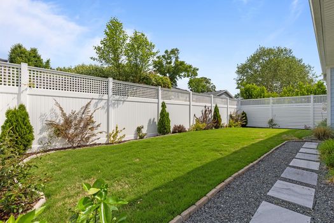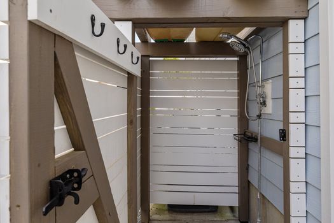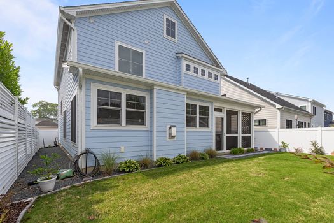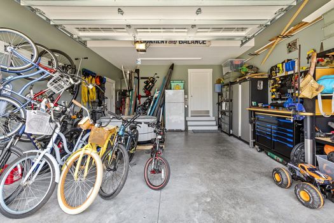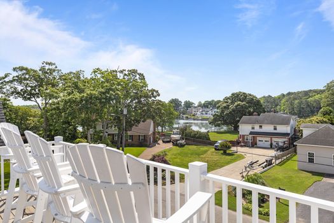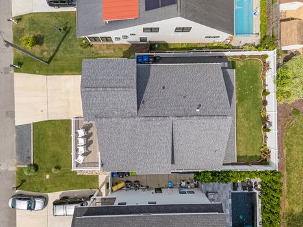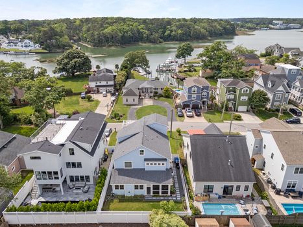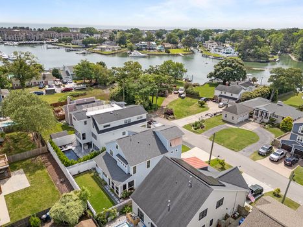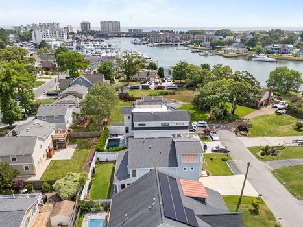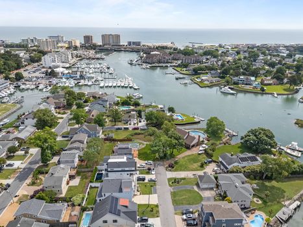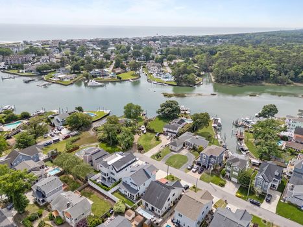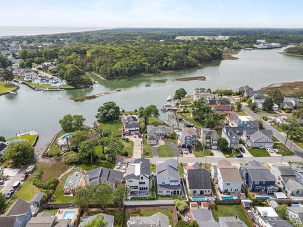Welcome to 725 Kennedy Avenue
Welcome to this stunning coastal retreat nestled in the heart of one of Virginia Beach's most sought-after neighborhoods — Shadowlawn. Built in 2021, this expansive 3,423-square-foot 1-owner custom-built residence offers five spacious bedrooms and four luxurious bathrooms, perfectly blending modern sophistication with beachside charm. Situated on a quiet, dead-end street with Rudee Inlet water views, the home boasts an open-concept design that seamlessly connects living, dining, and kitchen areas — ideal for entertaining and everyday living. High-end finishes, abundant natural light, and thoughtful architectural details create an inviting ambiance throughout. Just moments away from pristine beaches, eclectic dining, and vibrant local attractions, this location embodies the quintessential VA Beach lifestyle. Whether seeking a serene family haven or a dynamic space to host and entertain, this property delivers unparalleled comfort and style in one of the city's most desirable neighborhoods. Avoid disappointment and future regret — make this home yours today!
Interior Features
- Spectacular Rudee Inlet water views
- Queen Murphy Bed for first-floor guest suite with full bath attached
- Pass-through awning gas strut window opening inside the kitchen to outside screened-in porch
- Screenined-in porch with granite bar , built-in infarared heater and oscilating wall fans
- Mudroom between kitchen and garage with bench, hooks, and storage lockers
- Local, custom-built cabinetry from Heritage Woodworks throughout, with a large six-seat island in the kitchen
- Walk-in pantry off kitchen with butcher block countertops and electrical outlets for extended counter space
- Frigidaire stainless steel appliance package with double wall ovens
- Wet bar off kitchen and living room with wine fridge
- Gas fireplace in the living room with built-in bookshelves on each side
- Owner’s suite on second floor with double door entry, HUGE walk-in closet with custom closet system
- Owner’s bathroom features a deep soaking tub, oversized custom tile shower with bench and heated towel rack
- Bonus sitting area/den on second floor with direct access to second floor covered front porch
- Large laundry room with upper and lower cabinets, sink and granite countertop
- Bonus/flex room (or large fifth bedroom) on third floor with a private bath and amazing water views of Rudee Inlet
- Multiple storage locations: Third-floor walk-in attic, Third-floor cubby, First floor under the stairs
- Three front porches with water views, two covered and an open-air sun deck on the third floor
- The living room, kitchen, back porch, primary bedroom, bathroom, and third-floor flex room all have an interlinked audio/video system with built-in speakers. (AV system is in the cubby under the stairs with a network box in the attic)
- Custom tilework throughout, including showers, floors, and backsplash and fireplace surround
- Custom trim and moulding throughout, with Craftsman-style picture hanging moulding throughout the home to prevent nail holes in walls
- Custom-built-in shelving, closet storage systems, and wood shelving in closets
Exterior Features
2 x 6 exterior construction
1 inch spray foam all around exterior walls, and noise reduction insulation added to most connected interior walls and ceilings
Numerous outlets outside and inside, placed specifically for holiday lights
Hot and cold outside shower enclosed for added privacy
Natural gas hookups for grilling and an option for a future whole-house generator. There is a transfer switch already installed in the breaker panel
Extra electrical lines run to rear of house for any future backyard additions
White vinyl privacy fence
James Hardie exterior siding
- 2-car attached garage with exterior keypad and off-street driveway parking space
Systems
- 2-zone HVAC system for maximum energy efficiency with natural gas heat
- Rinnai tankless gas hot water heater
- Ceiling fans throughout living areas and bedrooms
- Recessed LED lighting throughout
- Security system with video
- The home has networked Ethernet to all rooms for tv, internet
- 6-zone sprinkler system
- Multi-point front door locking system
Confirm your time
Fill in your details and we will contact you to confirm a time.
Contact Form
Welcome to our open house!
We encourage you to take a few seconds to fill out your information so we can send you exclusive updates for this listing!


