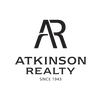Welcome to Bay Villas on Pleasure House
Another top quality design & build by Beach Building Group! Bay Villas consists of four 2 unit condos (8 units total to be built) under construction just down the street from the beautiful Chesapeake Beach & Bay! Beautiful 3 story condo with a 2 car garage. 4 bed, 4 bath, 2 covered porches. Very open floor plan with living/dining/kitchen on 2nd floor. Bedroom #4 or a flex room on the 1st floor with a full bath. Bedroom #3 on 2nd floor with access to a full bath, Bedroom #2 & primary bedroom suite on 3rd floor along with laundry. Optional upgrade to enclose 1st floor porch as a screened porch. These are the first 2 units being offered in this new development, don’t miss your opportunity to own one of these beautiful new condos!
Offering 3% Closing Cost Assistance on All Units. Seller will prepay one year of condo fees for the buyer on newly-ratified contracts in the month of January.
Too many features to list here, please call/text/email Layne for additional details.
ONLY 4 UNITS REMAINING - THIS IS THE PLACE TO BE
Conveniently located close to the beach, bay, multiple breweries, schools, shopping, and bases.
Exterior Features
Professional landscape package with sod
Broom finished concrete driveway and walkways per site plan
Raised slab foundation
Premium low maintenance vinyl ceilings
Pre-finished aluminum trim wrap
Aluminum gutters and downspouts
Architectural roof shingles with metal roof accents
Termite pre- treatment
Outdoor shower
Two weather proof electrical outlets
Wood privacy fence with one gate (6' tall)
Double pane low-e vinyl windows with screens
Fiberglass exterior doors
Carriage style garage door
Two story covered decks
Interior Features
Nine-foot ceilings on all floors
Natural gas fireplace in living room
Custom trim package
Drywall with knock-down finish
LVT flooring in foyer, throughout second floor, third floor hallway and laundry
Ceramic or porcelain tile in owner's bathroom
Upgraded carpet and padding in bedrooms
Stained Oak stairway with wood handrails
Prewired for cable and network in living room and bedrooms
Prewired for ceiling fan in bedrooms and living room
Prewired for 5.1 surround sound in living room
HDMI Prewire in living room from components to TV
Washer & electric dryer connections
Mirrors over vanities
Natural gas tankless hot water heater
14.4 seer A/C (two zones)
Choice of interior door style and hardware
Custom wood shelving in closets
Brushed nickel bathroom accessories
Designer electrical fixtures
Upgraded plumbing fixtures
Comfort-height bathroom vanities with granite or quartz countertops
Gourmet kitchen with choice of cabinet style, finish, & hardware
- Expansive island
- Painted or stained Maple cabinets
- 42" upper cabinets with crown
- Soft close drawer slides
- LED under cabinet lights, pendants over island and recessed lighting
- Choice of granite or quartz countertops with under-mount sink
- Stainless steel appliance package with gas range, decorative hood, built-in microwave, and dishwasher
Confirm your time
Fill in your details and we will contact you to confirm a time.
Contact Form
Welcome to our open house!
We encourage you to take a few seconds to fill out your information so we can send you exclusive updates for this listing!






























