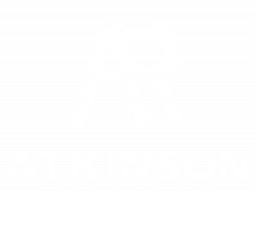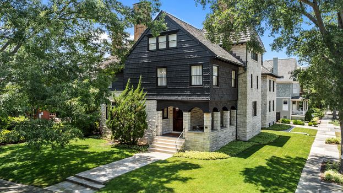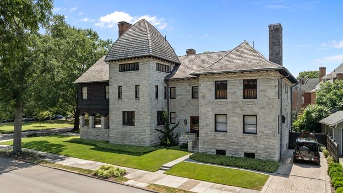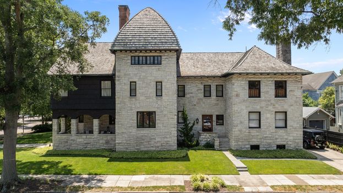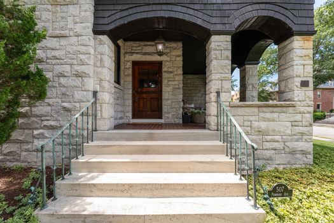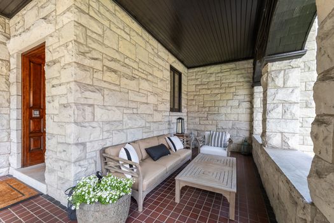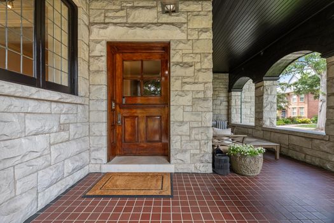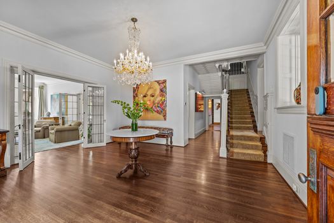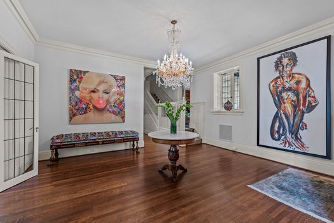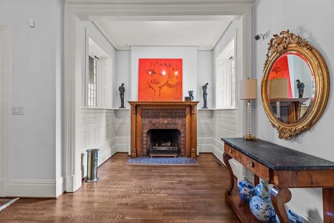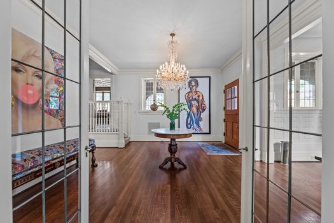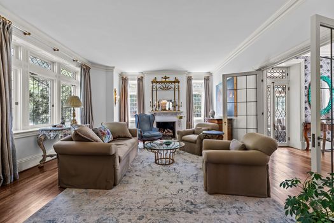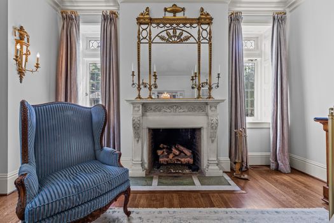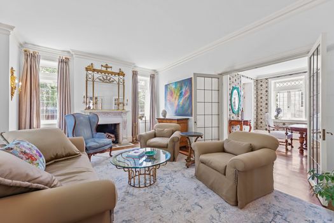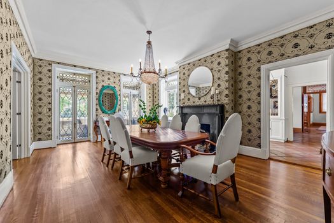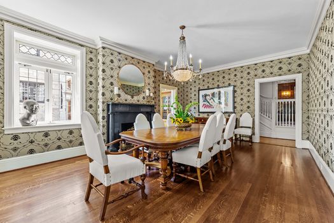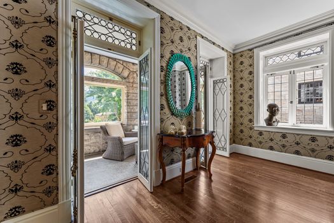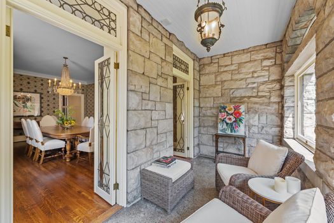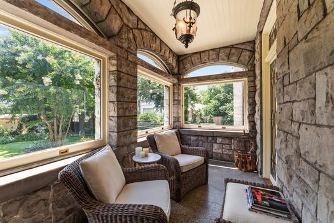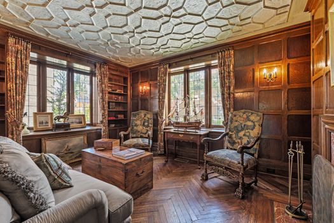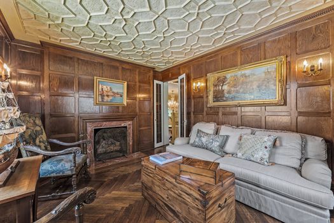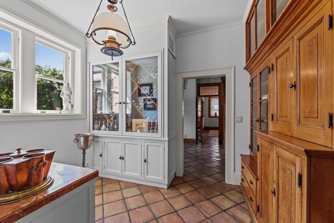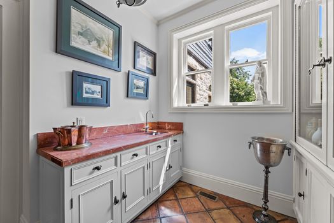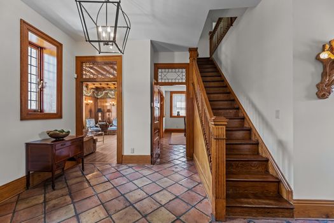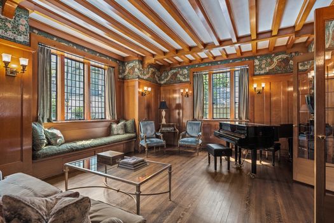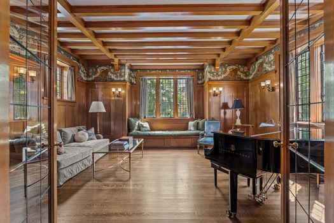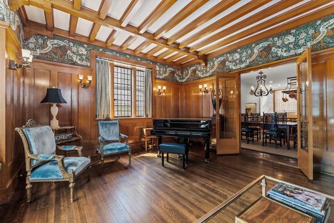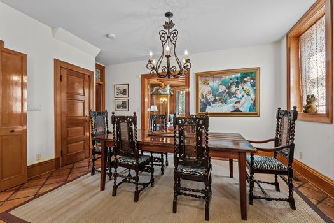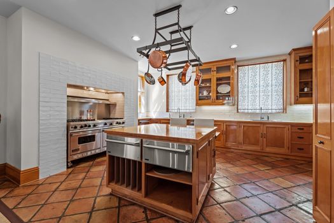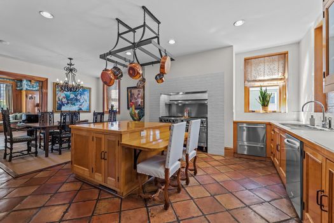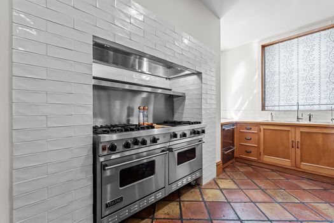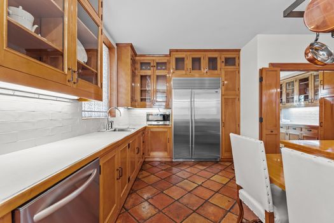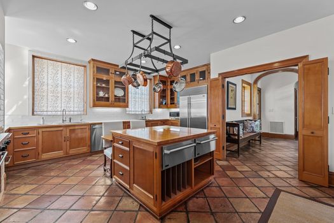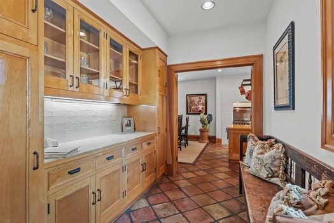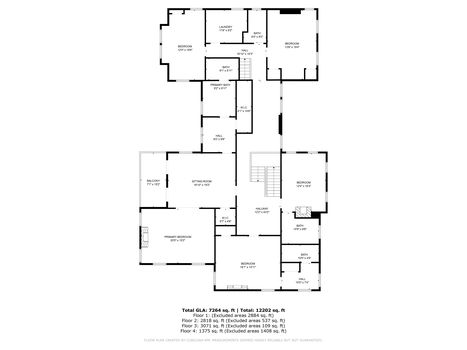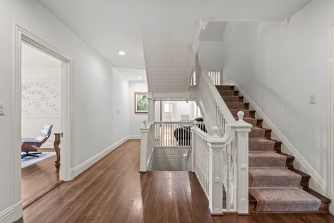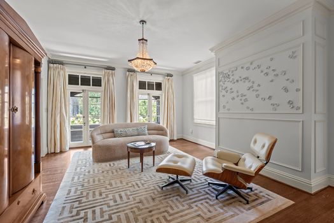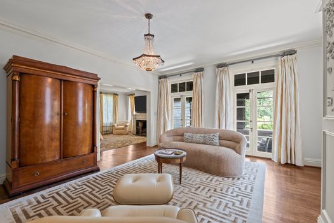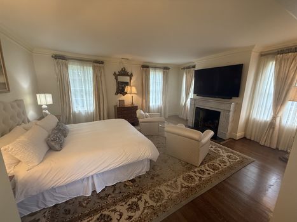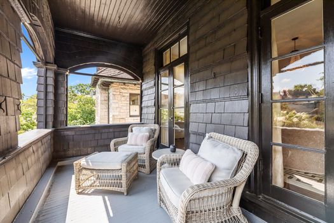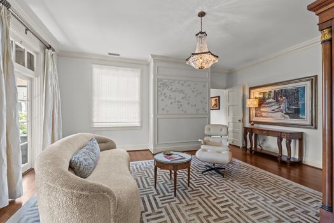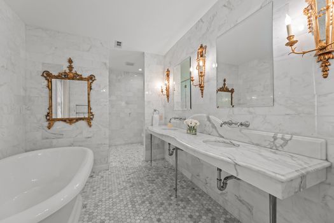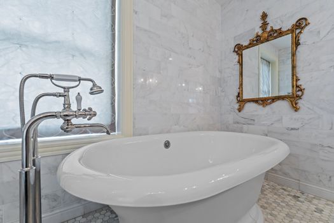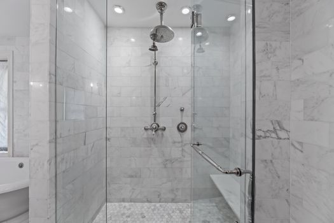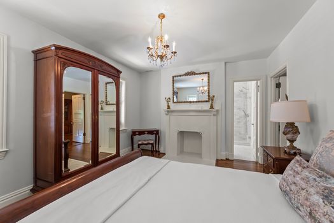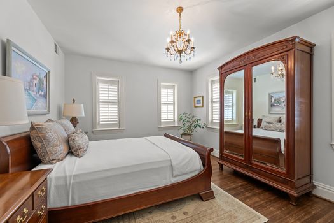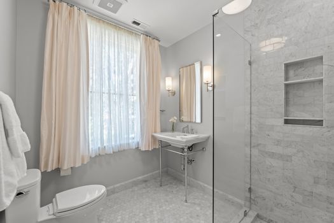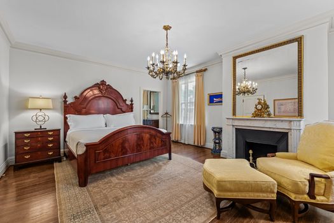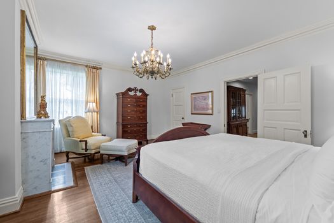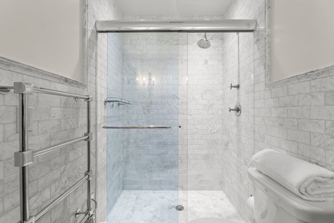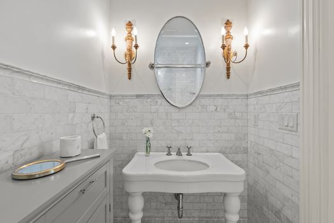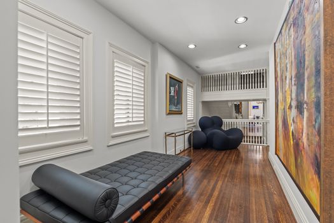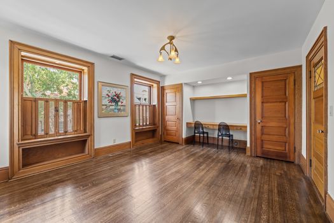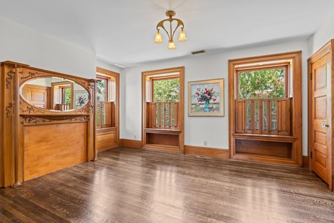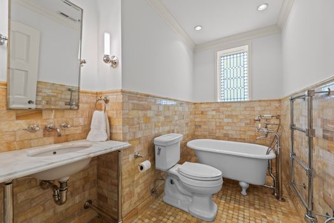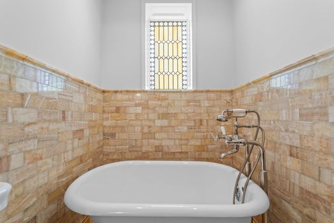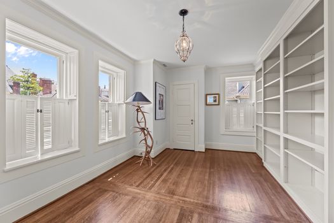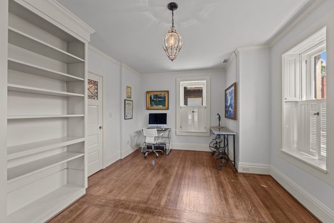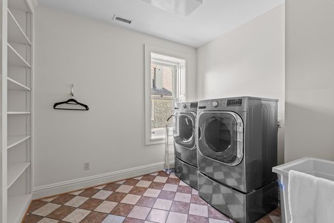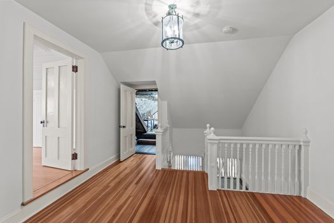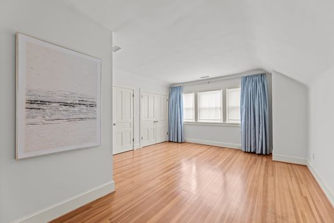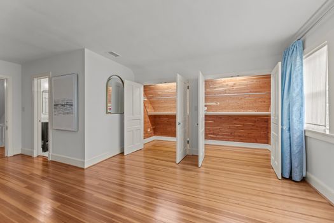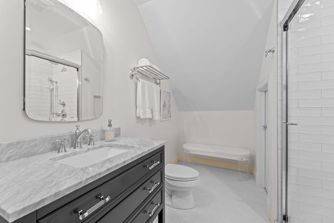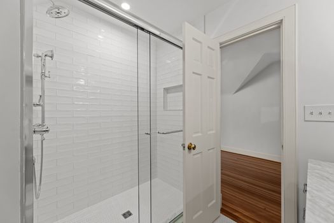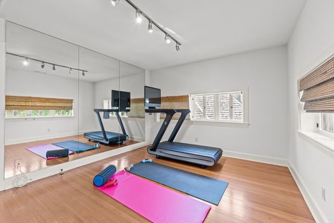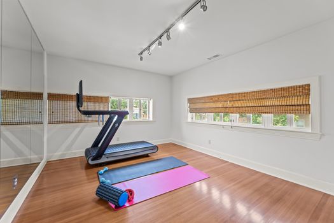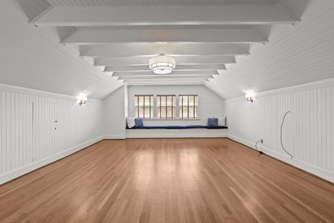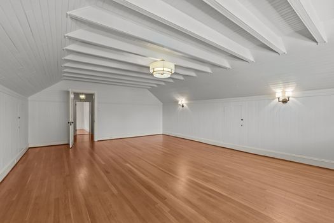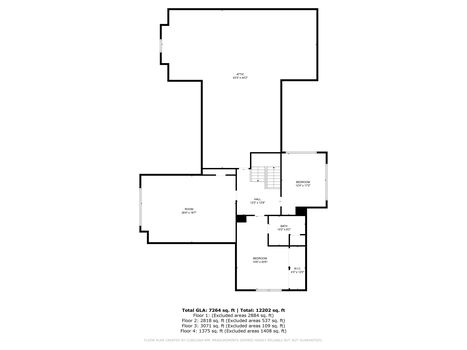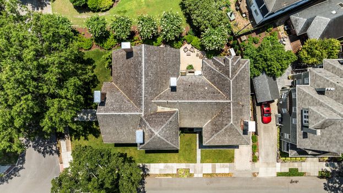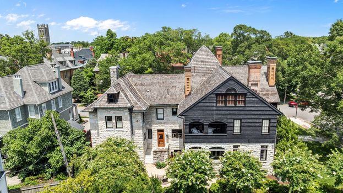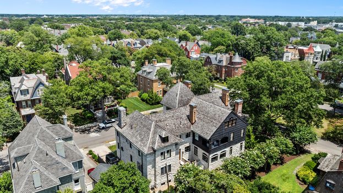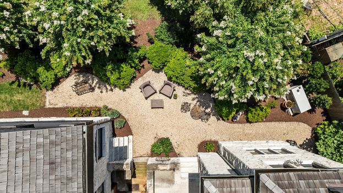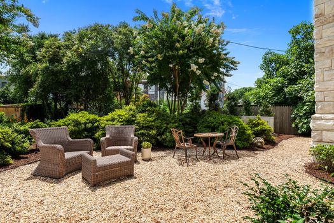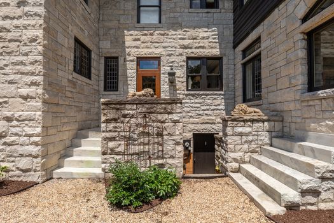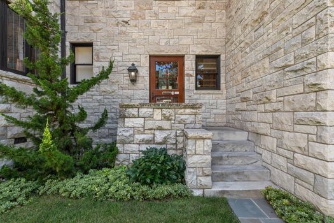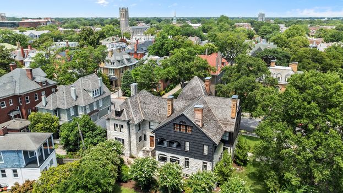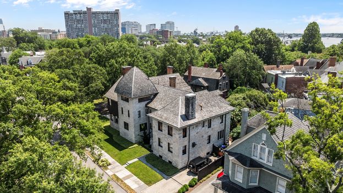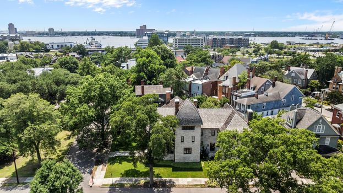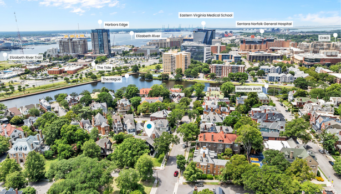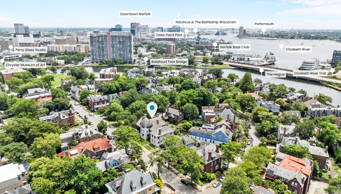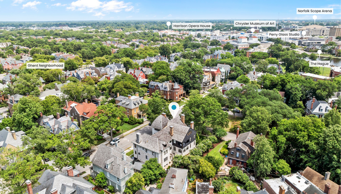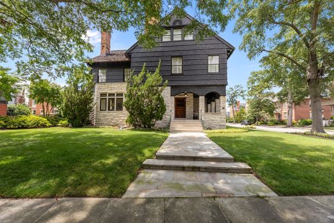Welcome to 507 Pembroke Avenue
Overlooking Beechwood Park, peer into historic Norfolk’s past, where masonry, artistry, and carpentry come alive in Ghent’s fourth oldest home that’s been meticulously updated and appointed with today’s features. Upon entering the foyer, you're greeted by intricate millwork, a parlor, and a library wrapped in dark wood with a tin ceiling. Make your way through the velvet and linen-wrapped dining room and butler’s pantry to a chef’s dream kitchen, complete with a Viking range, Fisher Paykel dish drawer, maple butcher block island, and countless more features to make entertaining a breeze. Head to the music room and savor the natural light while taking in the intricate lion and rose mural complimented by rich wainscoting.
On the second floor is the grandiose primary suite, featuring a sitting room, private veranda, free-standing tub, rain shower, two en-suite bedrooms. and two additional guest bedrooms with a shared bathroom. The third floor features a large flex room that would make the ideal theatre room and an additional en-suite with cedar-lined closets. Other notable features include a 3,000 square foot basement, a whole-house generator, a Kinetico water filtration system, updated mechanical systems, and a newer roof.
Offered at $1,995,000
Notable Features Throughout the Home
Part of the Ghent historical register
Fourth-oldest home in Ghent
Overlooking Beechwood Park
Oak flooring throughout
Terracotta tiles
10-inch floor moulding
Original, custom millwork
Three Dutch doors
Crystal chandeliers throughout
Leaded glass throughout
Transomes, windows, etc
All affixed sconces to convey
Whole house generator
First Floor Rooms
Music Room
Wainscoting throughout
Wood beam ceiling
Wet Bar and China Hutch
Expansive, built-in functional hutch
Original photos of the home to convey
Red marble countertop
Built-in refrigerated wine storage
Formal Dining Room
Fireplace with original marble surround
Original, leaded stained-glass French doors leading to the veranda
Crystal chandelier
Velvet and linen walls
Entryway/Parlor
Intricate millwork
Two fireplaces with intricate details
Dutch door
Library
Wood paneled walls
Original tin ceiling
Intricate crown moulding
Red Marble surround fireplace
Herringbone pattern floor
Kitchen
- 8-Burner, Dual-Oven Commercial Viking Range and Hood
Wrought Iron French Rack
Sub-Zero Stainless Steel refrigerator
Maple butcher block island 4x4
Dual warming drawers
Fisher Paykel dual dish drawer and additional dishwasher
Maple cabinets throughout
Wrought iron chandelier
Kitchen table with original antique chairs to convey
Butler’s pantry original to the home
Primary Suite
Expansive, covering 950 sq ft
Fireplace with marble surround
Sitting area with custom art
Private veranda overlooking the backyard and garden
Vanity/dressing room with custom built-ins
Floor-to-ceiling marble tile
Stand-alone cast iron bathtub
Heated towel rack
Double marble vanity
Rain shower
Second Floor Features
Large landing
Spacious guest bedrooms
Each with two walls of windows capturing natural light
Each bedroom with an ensuite and ornamental fireplace original to home
Contains five of the home’s six bedrooms
Ornate original lighting in each room
Secondary access into kitchen
Stand-alone bathroom with clawfoot tub and heated towel rack with gold quartz tile wall and flooring
Expansive laundry room
Third Floor
Fourth ensuite guest bedroom with cedar-lined closet
Bronze light fixture
Additional flex room - ideal workout/meditation room
Oversized flex room - about 400 sq ft
Basement/Exterior
Fully painted, lit basement
Ornate rock garden
Professionally landscaped
Irrigation system
Bluestone walkway leading to front entrance
Sweeping front porch

Confirm your time
Fill in your details and we will contact you to confirm a time.
Contact Form
Welcome to our open house!
We encourage you to take a few seconds to fill out your information so we can send you exclusive updates for this listing!


