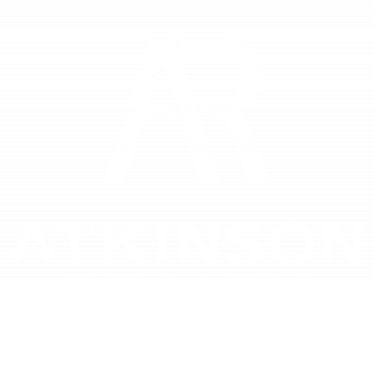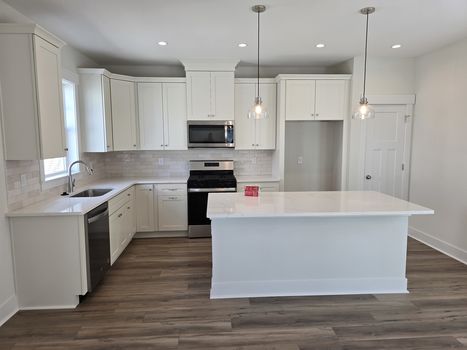712 14th Street Unit#A
CONSTRUCTION IS COMPLETE AND READY FOR BUYER TO MOVE IN!
Another top-quality design & build by Beach Building Group! NO FEE - 2-unit condo under construction just down the street from the beach & boardwalk! 3-story condo with garage. 3 bed, 3.5 bath, covered porch. Very open floorplan with living/dining/kitchen on 2nd floor. Bedroom #1 or flex room on 1st floor with a full bath. Bedroom #2 & primary bedroom suite on 3rd floor along with laundry room. Gas fireplace in living room. Kitchen features painted or stained custom cabinets w/ soft close doors & drawers, pendant lighting over the expansive island, granite or quartz countertops, & stainless appliance package. Comfort-height bathroom vanities with granite or quartz top. 8ft ceilings on 1st floor & 9ft on 2nd & 3rd floors, LTV/ceramic/carpet flooring. Natural gas tankless hot water heater. 2 zone HVAC system. Outside shower.
Don’t miss your opportunity to own one of these beautiful new condos! New construction ready for move-in! Conveniently located close to beach, boardwalk, Rudee inlet, restaurants, schools, shopping, bases, interstate, public boat ramp, waterpark, aquarium, and only 5 blocks away from the NEW Atlantic Park wave pool & entertainment venue that is under construction.
Offered at $649,900
Exterior Features
Professional landscape package with sod
Broom finished concrete driveway and walkways per site plan
Raised slab foundation
Premium low maintenance vinyl ceilings
Pre-finished aluminum trim wrap
Aluminum gutters and downspouts
Architectural roof shingles with metal roof accents
Termite pre-treatment
Outdoor shower
Two weatherproof electrical outlets
Wood privacy fence with one gate (6' tall)
Double pane Low-E vinyl windows with screens
Fiberglass exterior doors
Carriage-style garage door
Interior Features
Eight-foot ceilings on first floor and nine-feet on second and third floors
Custom trim package
Custom wood shelving in closets
Drywall with knock-down finish
LVP flooring in foyer, throughout second floor, third floor hallway and laundry
Upgraded carpet and padding in bedrooms
Prewired for cable and network in living room and bedrooms
Prewired for ceiling fan in bedrooms and living room
Washer and electric dryer connections
Natural has tankless water heater
14.4 seer A/C (two zone)
Brushed nickel bathroom accessroies
Mirrors over vanities
Natural gas tankless hot water
Designer electrical fixtures
Upgraded plumbing fixtures
Comfort-height bathroom vanities with granite or quartz countertops
Gourmet kitchen with choice of cabinet style, finish, & hardware
- Expansive island
- Painted or stained cabinets
- 42" upper cabinets with crown
- Soft close drawer slides
- LED under cabinet lights, pendants over island and recessed lighting
- Choice of granite or quartz countertops with under-mount sink
- Stainless steel appliance package with gas range, decorative hood, built-in microwave, and dishwasher
Confirm your time
Fill in your details and we will contact you to confirm a time.
Contact Form
Welcome to our open house!
We encourage you to take a few seconds to fill out your information so we can send you exclusive updates for this listing!








